|
|
|
|
|
|
|
|
|
|
|
|
|
|
|
|
|
|
|
|
|
|
|
 |
|
|
|
|
|
|
|
|
|
|
|
|
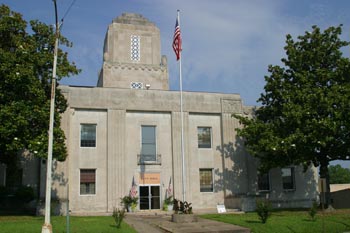
Walk west on Oak to N West Avenue. Across the street at 204 N West Ave. is the El Dorado City Hall and Municipal Building. The two-story stone and masonry structure was also designed by Mann & Stern in deco and classically derived styles. |
|
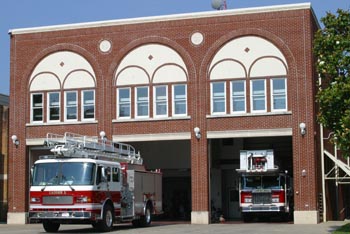
Just south of City Hall is one of El Dorado's fire stations. Walk south along N. West Ave. to Main Street and turn left, east, to continue the walking tour. |
|
|
|
|
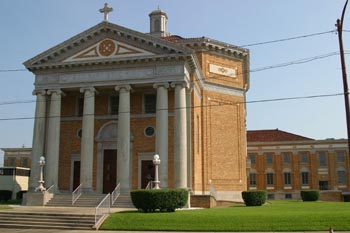
On the corner, facing Main Street, is the First Baptist Church. The reinforced concrete classical revival style building was designed by Dougherty & Gardner of Nashville, TN. |
|
|
|
|
|
|
|
|
|
|
|
|
|
|
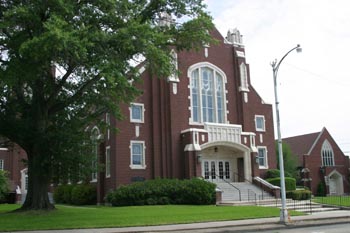
Continuing east on Main St. to Hill brings us to the First Presbyterian Church. Stained glass windows adorn the reinforced concrete and brick veneer structure. |
|
|
|
|
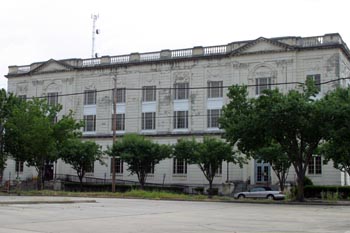
Walk past the church to Jackson and turn right, south. Across the street is the Federal Building, which, until recently, housed the United States Post Office as well as other Federal offices and a courtroom. The building is reinforced concrete with sandstone exterior and classically derived ornamentation. The interior was designed by Architect James Wetmore. |
|
|
|
|
|
|
|
|
|
|
|
|
|
|
|
|
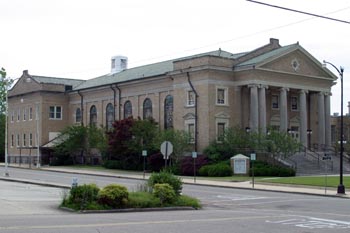
Continue south on Jackson and turn right, west, on Cedar to the First Methodist Church. After outgrowing a 1901 building, the Methodist Church's regional offices in Louisville designed this reinforced concrete and brick veneer classical revival structure.
Continue west along Cedar to the Rialto Theater.
|
|
|
|
|
|
|
|
|
|
|
|
|
|
|
 |
|
|
|
 |
 |
 |
 |
 |
 |
 |
 |
 |
 |
 |
 |
 |
 |
 |
 |
 |
 |