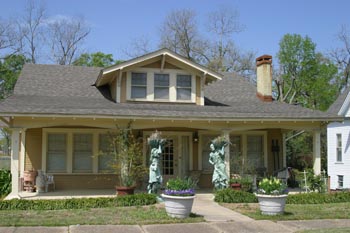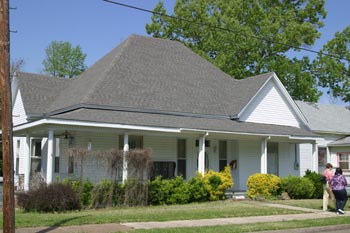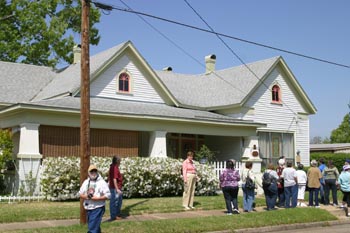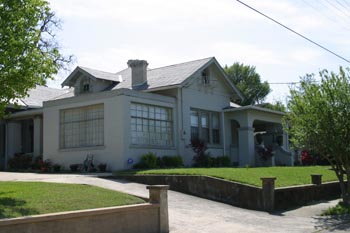|
|

Bowers House. 602 N. Jackson The house was constructed sometime between 1921 and 1924 during the oil building boom. The home belonged to Mr. Hunter D. Bowers and his wife, Frances, in 1928-29. Mr. Bowers was an agent for Union Central Insurance Agency. The house is designed in the Craftsman style with its large front porch, exposed rafter tails, and brackets under the eaves.
|
|
|
|
|
|
|
|
|
|
|

Charles Newton House.
606 N. Jackson
This house is yet another example of a Folk Victorian house with Colonial Revival details. In 1928-29, Charles and Minnie Newton lived here, and Mr. Newton worked for the Public Utilities Corp. This house is one of the oldest on the street, appearing on the 1912 Sanborn map. It is likely that these Folk Victorian homes date to between 1880 and 1899
|
|

Stolz House. 614 N. Jackson This Folk Victorian home features a Craftsman style front porch with tapered columns set on square brick piers. This porch was probably added as a remodel later, and the actual house dates to around the turn of the century. Austin and Genevieve Stolz lived here in 1928-29, and Mr. Stolz was a manager for Murphy Land Co. (probably acquiring land for what would turn into Murphy Oil Corp.).
|
|

Reeves House. 609 N. Jackson This Craftsman house features mixed materials like brick and stucco as well as a trademark Craftsman porch. The porch is supported by massive square porch supports that extend below the porch floor to the ground. The house also has exposed rafter tails and brackets under the eaves. Walter and Lena Reeves lived here, and he was one of the owners of B.W. Reeves & Co. store.
|
|